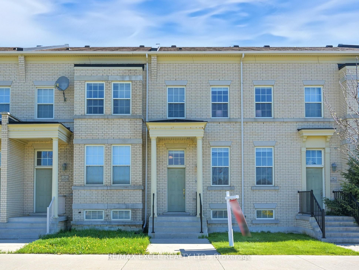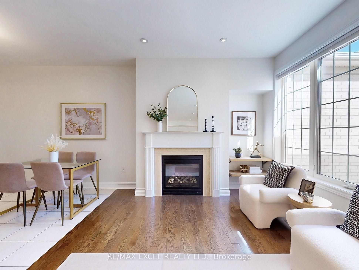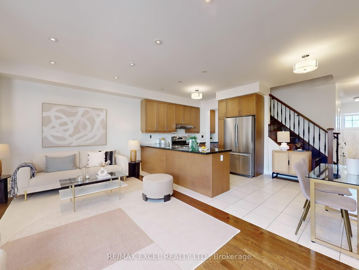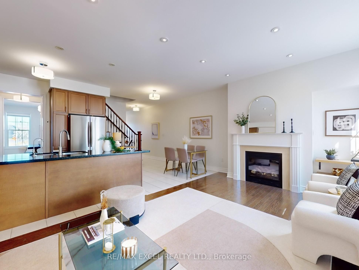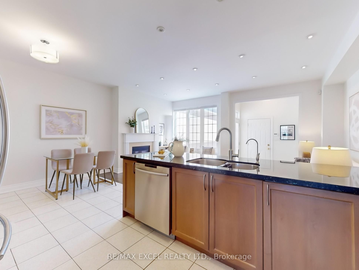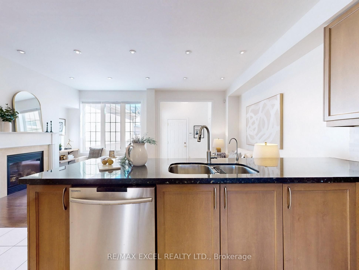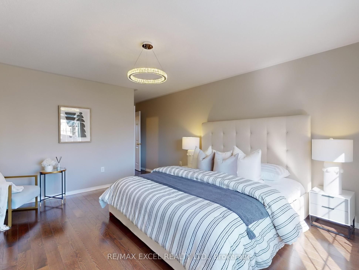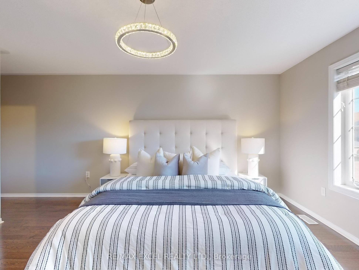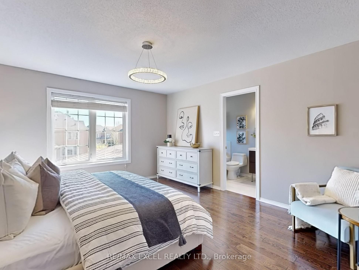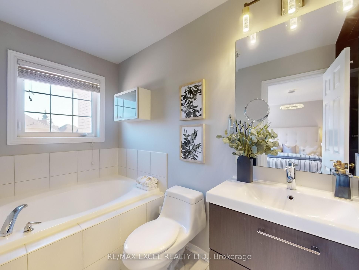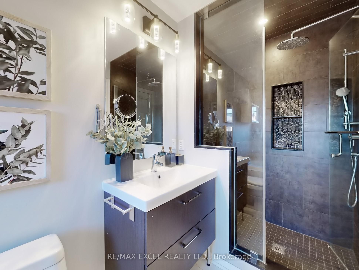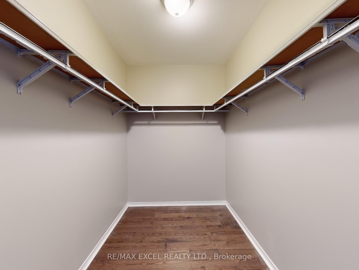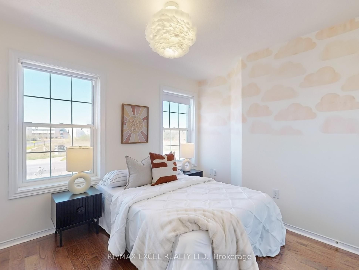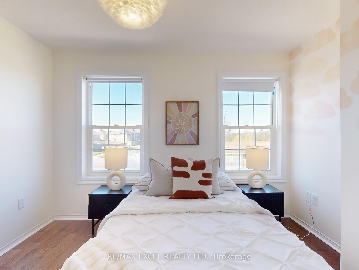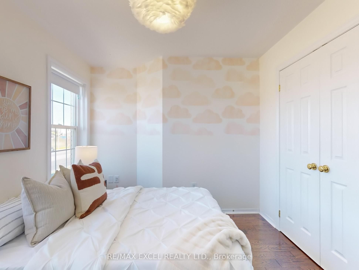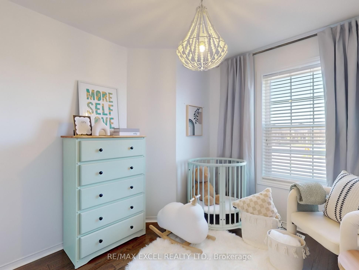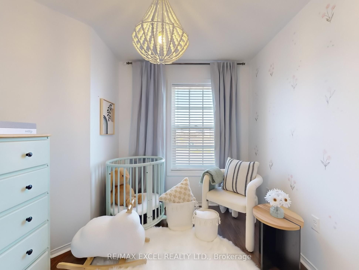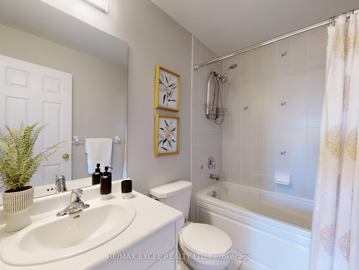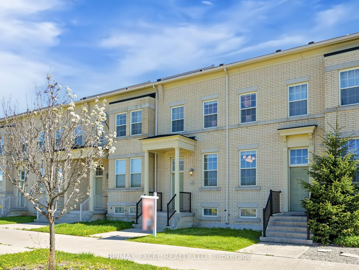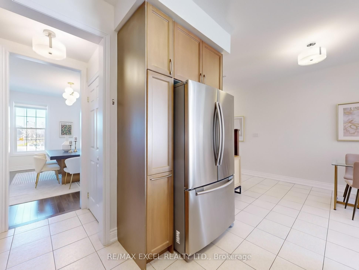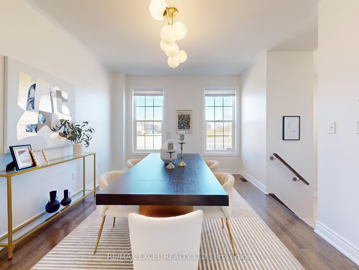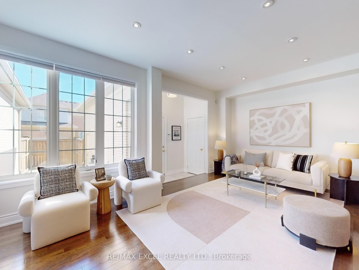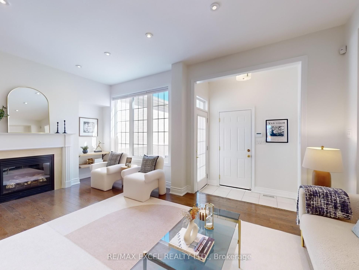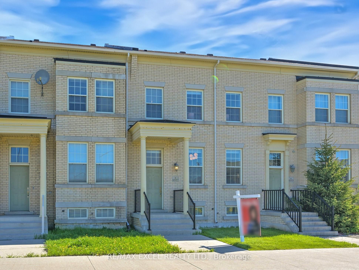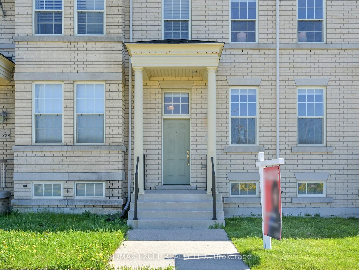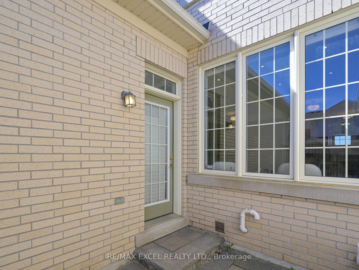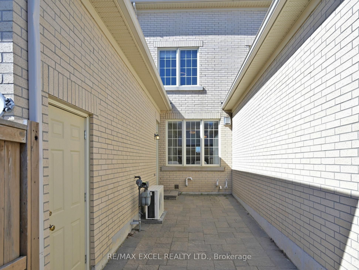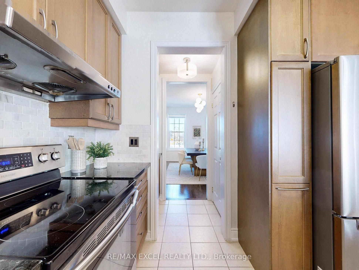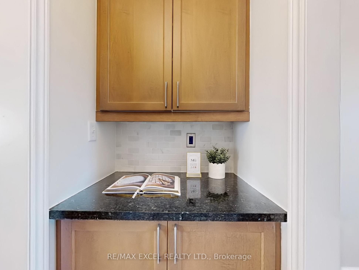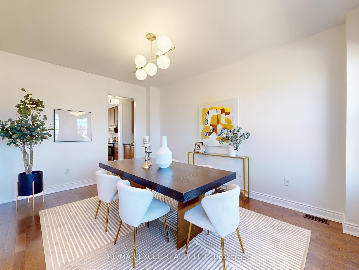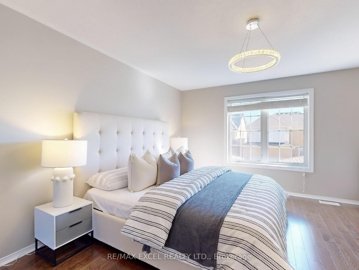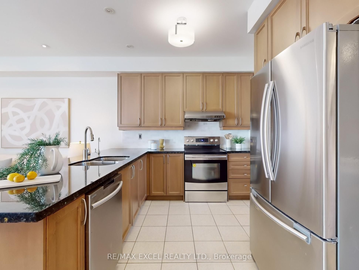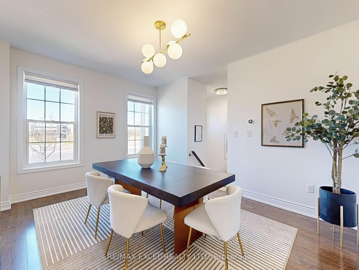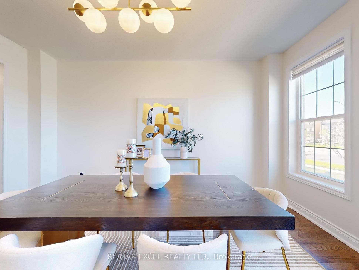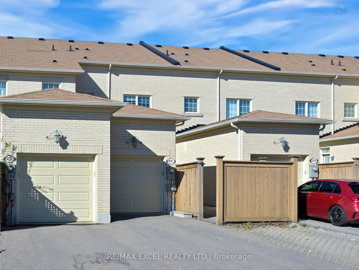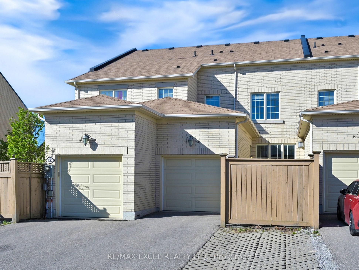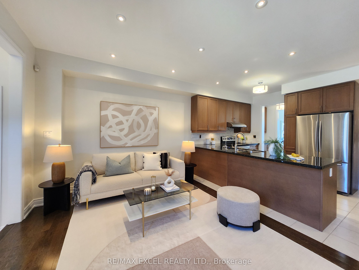
List Price: $1,198,000
10327 Woodbine Avenue, Markham, L6C 0J7
- By RE/MAX EXCEL REALTY LTD.
Att/Row/Townhouse|MLS - #N12138824|Price Change
3 Bed
3 Bath
1500-2000 Sqft.
Lot Size: 20.01 x 105.31 Feet
Attached Garage
Price comparison with similar homes in Markham
Compared to 53 similar homes
-1.3% Lower↓
Market Avg. of (53 similar homes)
$1,214,030
Note * Price comparison is based on the similar properties listed in the area and may not be accurate. Consult licences real estate agent for accurate comparison
Room Information
| Room Type | Features | Level |
|---|---|---|
| Living Room 4.65 x 3.47 m | Hardwood Floor, Large Window, Combined w/Dining | Ground |
| Dining Room 4.65 x 3.47 m | Hardwood Floor, Combined w/Living, Open Concept | Ground |
| Kitchen 3.05 x 3.13 m | Ceramic Floor, Granite Counters, Stainless Steel Appl | Ground |
| Primary Bedroom 6.3 x 4.09 m | Hardwood Floor, Walk-In Closet(s), 4 Pc Ensuite | Second |
| Bedroom 2 3.8 x 2.69 m | Hardwood Floor, Large Window, Closet | Second |
| Bedroom 3 3.61 x 3.49 m | Hardwood Floor, Closet, Window | Second |
Client Remarks
Welcome To This Beautiful 2-Storey Freehold Townhome Located In The Highly Desirable Cathedraltown Community. Featuring 3 Spacious Bedrooms And 3 Bathrooms, This Home Offers A Smart, Functional Layout Designed For Comfortable Everyday Living. Enjoy Hardwood Flooring Throughout And 9' Ceilings On The Main Floor, Creating A Bright And Airy Ambiance. The Modern Open-Concept Kitchen Is Equipped With A Large Granite Countertop, Stainless Steel Appliances, Undermount Double Sinks, Stylish Backsplash, Under-Cabinet Valence Lighting, And A Convenient Butlers Servery. An Elegant Oak Staircase With Iron Picket Railings Leads To The Upper Level, Highlighted By An Oversized Primary Suite Featuring A Walk-In Closet And A Luxuriously Upgraded Ensuite With A Glass Shower And Rain Head. Direct Garage Access, Ample Parking, And A Rear-Lane Garage Allow For A More Efficient, Squared-Off Interior Layout That Maximizes Living Space. Step Outside To Enjoy A Private Interlock Stone Patio Backyard - Unlike Neighboring Homes That Share A Backyard. Ideally Situated Just Moments From Highway 404 And Within Close Proximity To Top-Rated Schools Including Richmond Green Secondary School, St. Augustine Catholic High School, And Nokiidaa Public School. This Is The Perfect Home For Families Seeking Style, Functionality, And Exceptional Location
Property Description
10327 Woodbine Avenue, Markham, L6C 0J7
Property type
Att/Row/Townhouse
Lot size
N/A acres
Style
2-Storey
Approx. Area
N/A Sqft
Home Overview
Last check for updates
Virtual tour
N/A
Basement information
Full
Building size
N/A
Status
In-Active
Property sub type
Maintenance fee
$N/A
Year built
--
Walk around the neighborhood
10327 Woodbine Avenue, Markham, L6C 0J7Nearby Places

Angela Yang
Sales Representative, ANCHOR NEW HOMES INC.
English, Mandarin
Residential ResaleProperty ManagementPre Construction
Mortgage Information
Estimated Payment
$0 Principal and Interest
 Walk Score for 10327 Woodbine Avenue
Walk Score for 10327 Woodbine Avenue

Book a Showing
Tour this home with Angela
Frequently Asked Questions about Woodbine Avenue
Recently Sold Homes in Markham
Check out recently sold properties. Listings updated daily
See the Latest Listings by Cities
1500+ home for sale in Ontario
