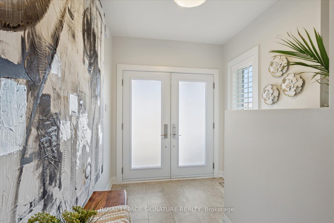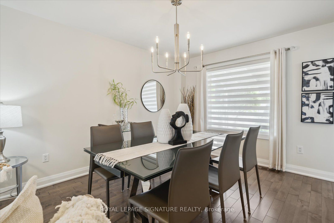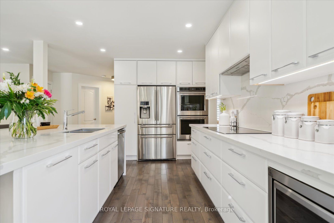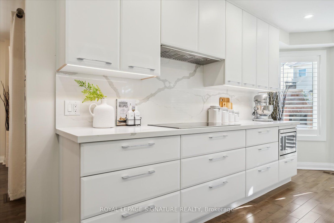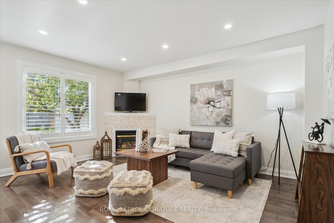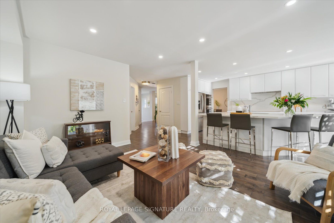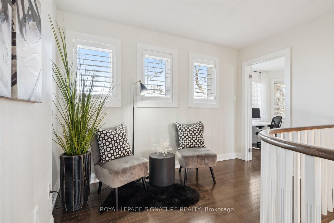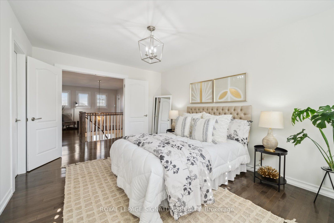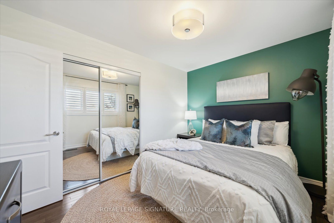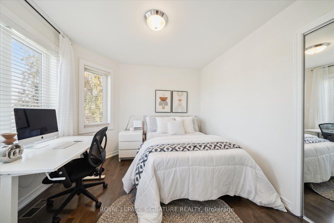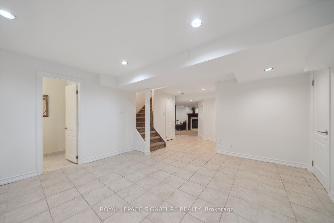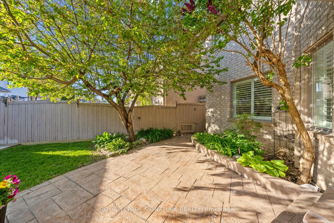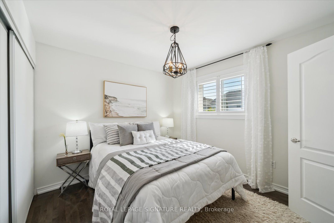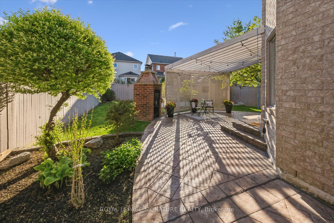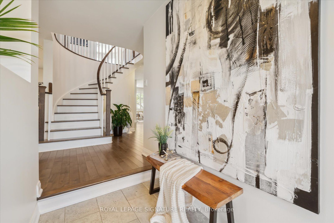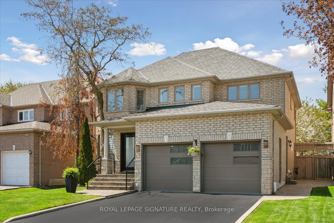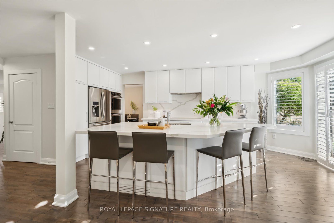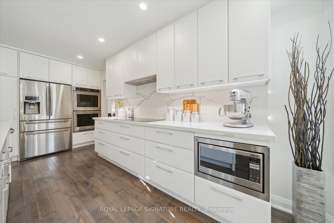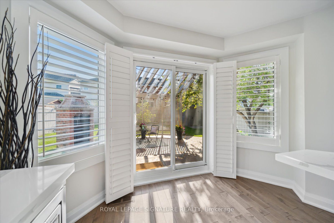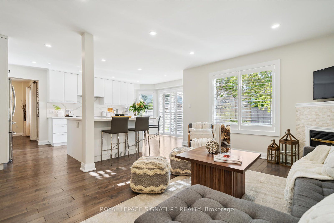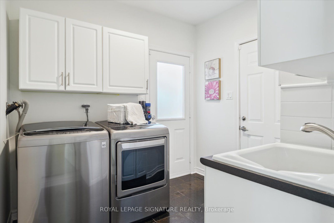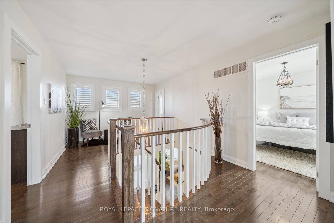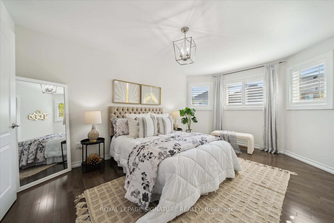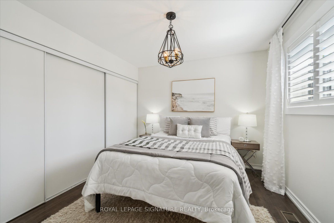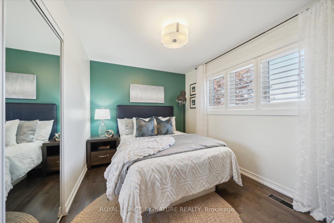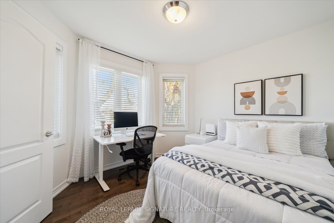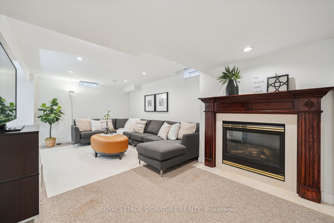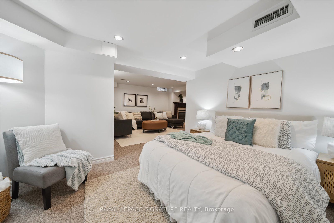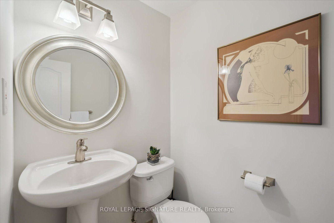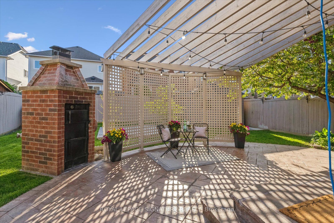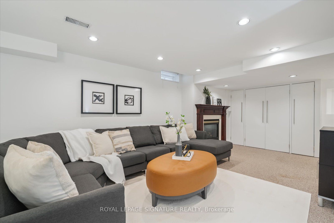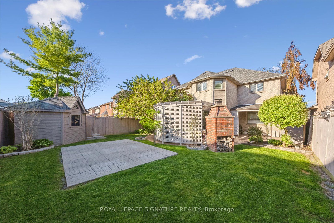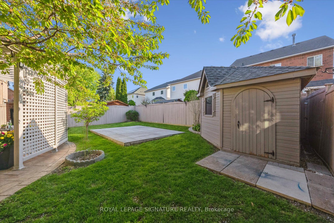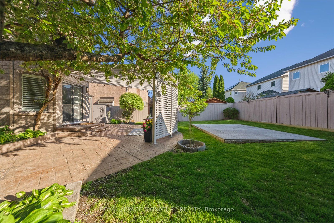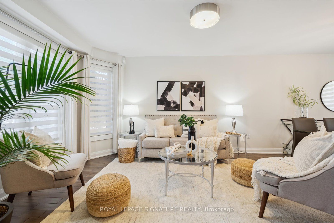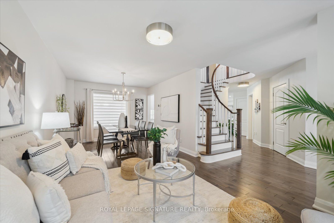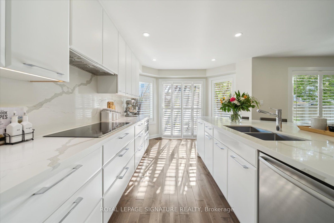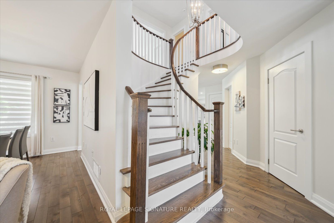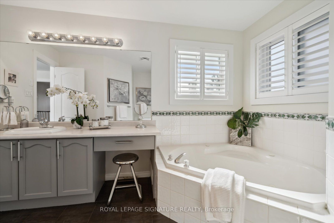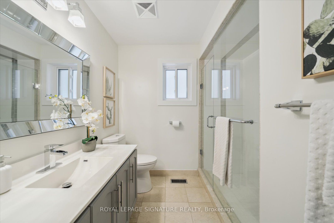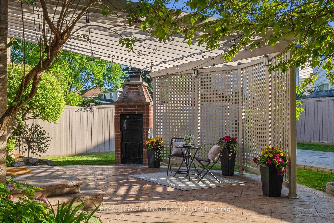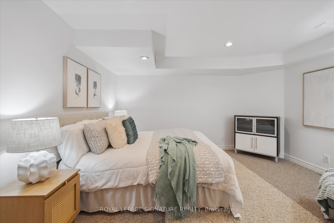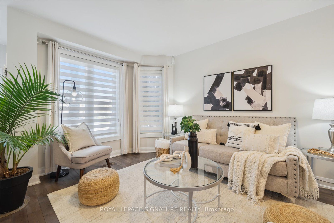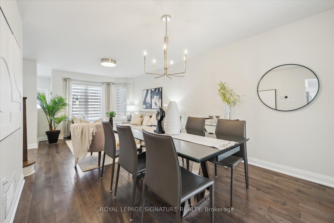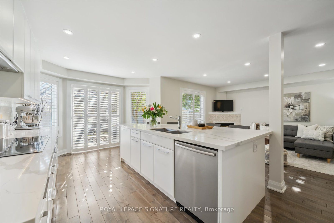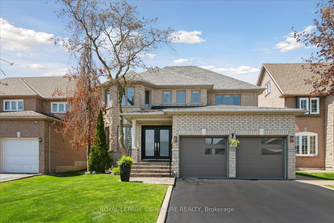
List Price: $1,279,900
1854 Rosebank Road, Pickering, L1V 6Y1
- By ROYAL LEPAGE SIGNATURE REALTY
Detached|MLS - #E12159565|Sold Conditional
4 Bed
4 Bath
2000-2500 Sqft.
Lot Size: 44.95 x 109.91 Feet
Attached Garage
Price comparison with similar homes in Pickering
Compared to 41 similar homes
-11.1% Lower↓
Market Avg. of (41 similar homes)
$1,440,333
Note * Price comparison is based on the similar properties listed in the area and may not be accurate. Consult licences real estate agent for accurate comparison
Room Information
| Room Type | Features | Level |
|---|---|---|
| Living Room 6.73 x 3.29 m | Hardwood Floor, Combined w/Dining, Window | Main |
| Dining Room 6.73 x 3.29 m | Hardwood Floor, Combined w/Living, Picture Window | Main |
| Kitchen 5.22 x 3.11 m | Hardwood Floor, Stainless Steel Appl, Quartz Counter | Main |
| Primary Bedroom 4.69 x 3.28 m | Hardwood Floor, 4 Pc Ensuite, Walk-In Closet(s) | Second |
| Bedroom 2 3.07 x 3.11 m | Hardwood Floor, Double Closet, California Shutters | Second |
| Bedroom 3 3.68 x 2.47 m | Hardwood Floor, Double Closet, California Shutters | Second |
| Bedroom 4 3.07 x 3.05 m | Hardwood Floor, Closet, Window | Second |
Client Remarks
Located in the sought-after community of Amberlea, this beautifully maintained home offers the perfect blend of style and comfort. From the moment you arrive, you'll be captivated by the contemporary curb appeal of this 4 bed, 4 bath exceptional home. Step inside to a bright, freshly painted interior (2025) where an updated staircase and rich hardwood floors (2018) carry through the main and upper levels. The spacious open-concept living and dining rooms are filled with natural light from oversized windows (2020) At the heart of the home is a stunning custom-renovated kitchen (2018) featuring sleek pillow-edge cabinetry, quartz countertops that extend into the backsplash for a clean, cohesive finish. Premium appliances include Samsung stainless steel fridge, KitchenAid double wall ovens, GE Profile induction cooktop, Bosch dishwasher, and a built-in Panasonic microwave. The striking oversized island comfortably seats four and includes additional custom cabinetry for abundant storage. The seamless connection between the kitchen and family room makes it perfect for daily family time and entertaining. A 2-piece powder room and main floor laundry with side entrance and direct garage access complete the main level. Upstairs, the primary suite boasts a double-door entry, walk-in closet, and a 4-piece ensuite with soaker tub, glass shower, and makeup vanity. Three well-appointed bedrooms, each with ample closet space and bright windows, is perfect for a growing family. The updated main bath includes a sleek glass-enclosed shower. The finished basement offers great versatility with potential for an in-law suite, featuring a rec room, a flex space currently used as a bedroom, and an additional area ideal for a gym or playroom. Unwind in your backyard oasis perfect for evenings with friends & family, relaxing under the stars, or fire up homemade pizzas in your very own pizza oven.Conveniently located to great schools, amenities, Hwy 401, 407 and short drive to the GO station.
Property Description
1854 Rosebank Road, Pickering, L1V 6Y1
Property type
Detached
Lot size
N/A acres
Style
2-Storey
Approx. Area
N/A Sqft
Home Overview
Last check for updates
Virtual tour
N/A
Basement information
Finished
Building size
N/A
Status
In-Active
Property sub type
Maintenance fee
$N/A
Year built
2024
Walk around the neighborhood
1854 Rosebank Road, Pickering, L1V 6Y1Nearby Places

Angela Yang
Sales Representative, ANCHOR NEW HOMES INC.
English, Mandarin
Residential ResaleProperty ManagementPre Construction
Mortgage Information
Estimated Payment
$0 Principal and Interest
 Walk Score for 1854 Rosebank Road
Walk Score for 1854 Rosebank Road

Book a Showing
Tour this home with Angela
Frequently Asked Questions about Rosebank Road
Recently Sold Homes in Pickering
Check out recently sold properties. Listings updated daily
See the Latest Listings by Cities
1500+ home for sale in Ontario
